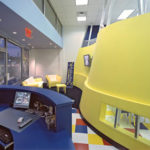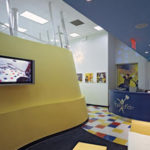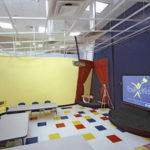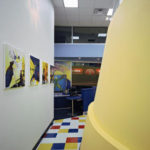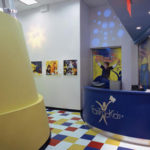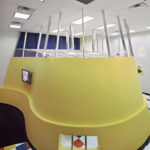FasTracKids International
1461 Hylan Boulevard
Staten Island, NY
Leading children's enrichment education franchise FasTracKids International, Ltd. has opened an academy on Hylan Boulevard, Staten Island, NY to serve area children ages 3-6. The architects designed a modern, child friendly environment that directly reflects the innovative, technology driven program. The facility, located in a building also designed by the architects, features a free-standing curved walled classroom with a clear Plexiglas ceiling.
Educational experts agree that children learn best when they're having fun. Every FasTracKids session contains a terrific blend of engaging activities including: role playing, interactive games, arts and crafts, science experiments, as well as videotaped speaking opportunities. Each FasTracKids activity feeds children's natural curiosity and encourages them to stretch and expand their imagination.
The program was to build a single classroom of about 325 SF within the space, 1,425 SF in area with a 14' high ceiling. A waiting/presentation area with a plasma screen TV and a reception area were also required. The facility was to utilize the franchise colors of blue and yellow. The directors wanted a modern space of a caliber which reflected the components of the program, with a maximum budget of $35,000.00, which included the cost of furnishings. The building contains a cellar, which needed to be finished for use as storage and office space, the cost of which was also included in the $35,000.00 budget. The architects were also commissioned to design a reception desk and assist in choosing furniture.
The goal of the design was to relate the shape and construction of the classroom to the program, which educates children in twelve subject areas, including biology, literature, economics, earth science, and mathematics. Constructed of metal studs and gypsum board, portions of the room's construction are visible, giving the children a look at the components of the wall. The shape of the room is biomorphic, which relates the room to the areas of earth science and biology, while also being in contrast to the angular geometry of the building, to relate it to the mathematics program. But first and foremost, it is a fun shape.
Given the 14' ceiling height, the decision was made to keep the ceiling of the classroom low, to be in proper scale. The use of a standard hung ceiling grid with clear Plexiglas panels kept costs down and enabled the architects to utilize the existing lighting grid and take advantage of the natural light coming from the storefront and clerestory windows. The existing HVAC supply and return was simply extended down with round duct and left exposed. Regularly spaced metal studs break free at the top of the wall and penetrate the hung ceiling to attach to the roof structure for support, while also adding a point of interests for the children. The architects established a child friendly horizon of 3'-6", expressed via a jig in the exterior of the wall; the inward angle of the wall was derived from the 3'-6" height zone to lend a sense of intimacy to the interior of the classroom, as in an embrace from a trusted and loved adult.
The color scheme plays off of the required blue and yellow. Primary colors were used in the floor tiles and appear to have been randomly tossed into place.>
