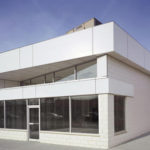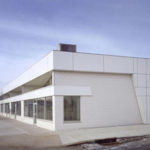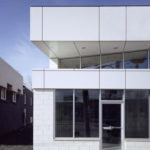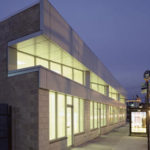"Zig-Zag" Building
1465 Hylan Boulevard
Staten Island, NY
A corner lot on Hylan Boulevard, formerly occupied by a building that housed a car service operation, presented an opportunity for the owner to build speculative retail/office spaces that were different than other recent commercial development.
Taking a modern approach to the design of the building, maximizing natural light was our goal. The ceilings would be high, at a minimum of 12'-0", a break from the usual 9' to 10' height. The site geometry would dictate the form, as the building would abut three lot lines, in addition to dealing with a street widening line on Cooper Avenue. The architects wanted the building to be attractive to both motorists driving by at 35mph and by pedestrians. in terms of materials, the owner insisted on avoiding EIFS, which is so prevalent on Staten Island and wanted materials that would be graffiti resistant.
The above parameters yielded four one-story and cellar building sections with dramatic 14'-0" high ceilings, with south facing clerestory windows to maximize natural light in each space. These clerestory windows are on a line perpendicular to the intersection of Hylan Boulevard and Cooper Avenue. This juxtaposition gives the clerestories a dramatic recess for sun control and created a 5'-0" roof cantilever on the west elevation. The street widening line on Cooper Avenue forced the building to jig in, as the angle of the line is different than the angle of Cooper as it exists. This jig in the building is expressed on the exterior by continuing the roof parapet down to the street, with the angle being 20 degrees from the vertical, the same angle as the intersection of Hylan and Cooper.
Exterior materials consist of Alucobond Material aluminum composite panels and glazed concrete masonry units. They were chosen for their durability and difference in texture, as well as the different grids that they would create. The upper grid for the aluminum panels differs from the storefront grid of window frames, which differs from the CMU joint grid. The all white color palette, with clear anodized aluminum window frames and parapet coping, was chosen to make the building stand out from it's darker neighbors and to add a glow to the corner at night. All of this sets the building in motion, which is perfectly appropriate for its busy corner site on Staten Island's main thoroughfare.



