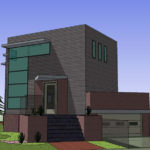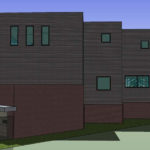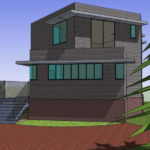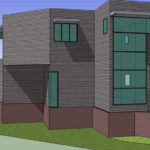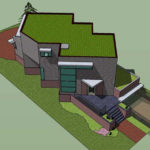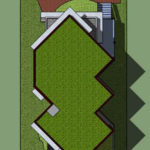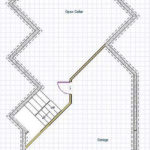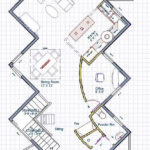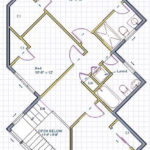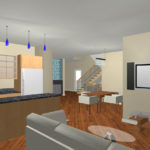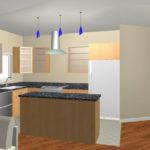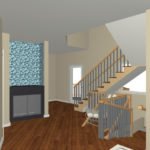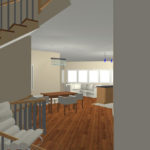Case Study House CS1
Studio 16 Architecture is pleased to present the first in a series of Case Study Houses.
The Program
The lot is a typical 40'x100' infill lot in an area zoned for single and two family detached houses. The house is to be a single family detached with a living or sitting room, kitchen, dining room, family room, powder room, home office, 3 bedrooms, and 2 full baths. The layout is to be open with a minimum of wasted space.
The Solution
The default design solution is what one sees all over Staten Island, Brooklyn, Queens, the Bronx and similar areas in the Tri-State area – a rectangle of two stories and a cellar designed in the local vernacular or one neo-classical style or another. The dimensions of such houses are typically 25 feet wide by 40' long (approximate).
The idea behind the design presented was to create a dynamic open floor plan that broke from the rectangular box. The typical rectangle was cut in half and the two rectangles were rotated at 45 degrees and then connected. The resulting plan creates unique interior spaces and an efficient, more compact layout than the usual house. The house was designed utilizing a 2' x 2' module, which creates cost efficiencies by reducing the amount of wasted materials. Cost efficiencies are also realized due to the elimination of wasted space in hallways and attics. The floor plan was designed so that each space is used everyday, as opposed to having formal rooms that are seldom used. The shape of the house creates outdoor spaces that are also dynamic, as opposed to the usual long, narrow side yards. Materials are chosen to be beautiful, durable and cost effective, with corrugated metal siding with a brick base over traditional wood framed walls. The corrugation gives the house a more horizontal appearance and the brick adds a timeless and contextual element, relating to many houses in the neighborhood. The front entry porch is a nod to the traditional house. The porch and garage are parallel to the street and neighboring house fronts. Glazing is selective and placed to maximize natural light and ventilation. Insulated, e-glass is used. Exterior sun control devices are utilized on the south and west exposures to minimize solar heat gain in summer and maximize it in winter. Exterior walls are framed with 2 x 6 studs to provide added insulation value. A green roof is utilized to give added insulation and to help control rain water runoff, which is an issue in many areas. The house, in terms of zoning floor area, is a bit smaller than usual, with about 1900 square feet of floor area above ground, and about 900 usable square feet in the cellar. The smaller size allows money to be spent on quality materials and construction instead of sheer size. The site plan was designed to provide generous outdoor living space with ample planted area.
