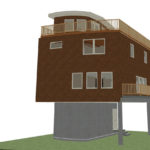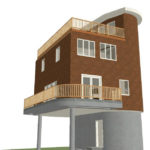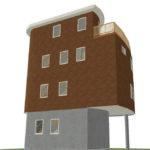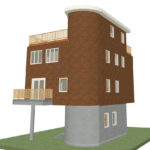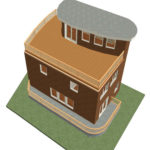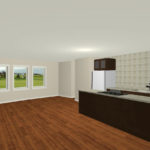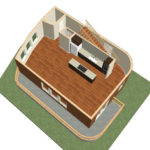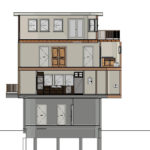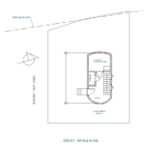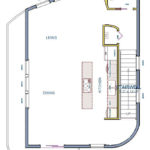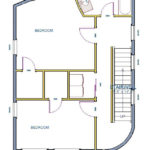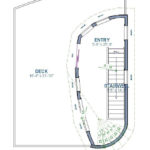Case Study House Number CS2
Last year I announced a series of Case Study houses that Studio 16 would present that are meant to explore alternatives to conventional residential design in semi- urban areas.
In the days after Hurricane Sandy devastated vast areas of Staten Island, the Rockaways and the Jersey Shore, architects, myself included, mobilized to do whatever we could to assist in the aftermath of the storm. We also understood immediately that the planning and design of our coastal areas had to be rethought.
CS2 is an illustration of my basic ideas of what a house in the beach areas of Staten Island could be. It is located on an actual lot in Midland Beach which is smaller than the minimum lot size mandated by zoning. The site borders a marsh that is a New York State designated fresh water wetland. The lot faces east towards the beach.
The imagining of the house began with the actual level of the surge created by Sandy – in this area the water was 9 feet above street level. A new house must of course be above the new advisory base flood elevations issued by FEMA on advisory maps, but how to do this without just putting a normative house up on piles? Must a house, in order to be elevated, be built on a forest of timber piles? Also, how can a house resist wind forces effectively as well as the force of moving water? Can this house be designed with sustainable strategies? And most importantly, the house must be a place that will enable one to live life comfortably.
The concept began with the idea of a core that would be major structural element and entry. The foundation is of reinforced concrete piers below grade. Above, reinforced concrete walls create an entry vestibule and utility chase. The south side of the house is supported on two reinforced concrete piers. The concrete provides great strength and excellent food resistance. The floors are also reinforced concrete; the frame is steel. The house, in order to better resist the forces of prevailing tropical storm winds, is designed with a curved west wall and a curved southeast corner. The exterior walls are SIPS (structural insulated panels) clad in a wood rain screen wall system. The wood is a sustainable material and is a reference to traditional house design.
The stair is pulled to the North facing wall. The first floor is an open plan that is oriented to capture views east to the beach and south and west to views of the marsh and Todt Hill in the distance. A cantilevered wraparound porch provides generous outdoor space. The second floor contains 2 bedrooms, a laundry closet and a full bath. The third floor is a widow's watch, a reference to the vernacular seaside houses of the Northeast. A roof deck and green roof provide more outdoor space.
Cars are parked underneath the house; paving can be any number of permeable materials, from gravel to grass pavers.
