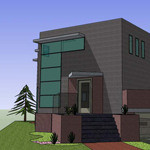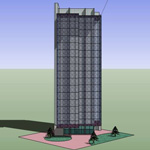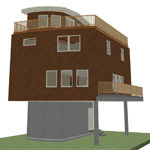Visions of Space
Studio 16 Architecture presents a series of case study houses that are meant to explore the possibilities for house design in semi- urban areas, especially in the outer boroughs of New York City. Although the designs utilize the zoning regulations for the Lower Density Growth Management Areas of Staten Island, the ideas presented will be adaptable to other areas of the country.
The purpose of the Case Study House Series is to examine residential architecture in the semi-urban areas of New York City and the surrounding area and how it can respond to issues of sustainability, economy of size, value, energy efficiency, aesthetics, materiality and the way people live today.
The impetus for the series was the state of residential design on Staten Island, the lack of progress in design since the Contextual Zoning changes of 1989, and the Lower Density Growth Management zoning text changes of 2004. Recently, the Department of City Planning passed the Zone Green text amendments, with the goal of giving building owners incentive to renovate their buildings with green features and to build new buildings with green features. Although the designs are based on the Lower Density Growth Management regulations of the NYC Zoning Resolution, the ideas are applicable throughout the country.
The overriding idea is that the house, whether a studio apartment occupied by a single person or a large custom residence for a family of 7, is a place of refuge, of shelter and a place which should enhance the life that you live by responding to how you live and to the site.


